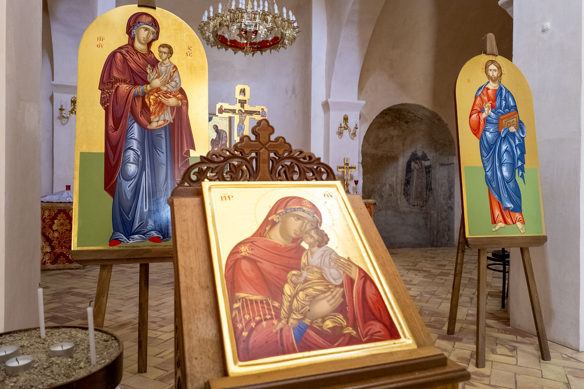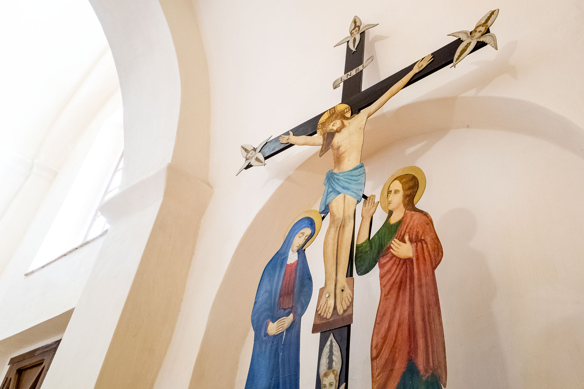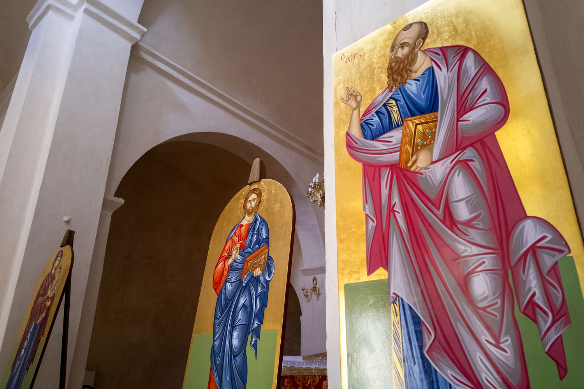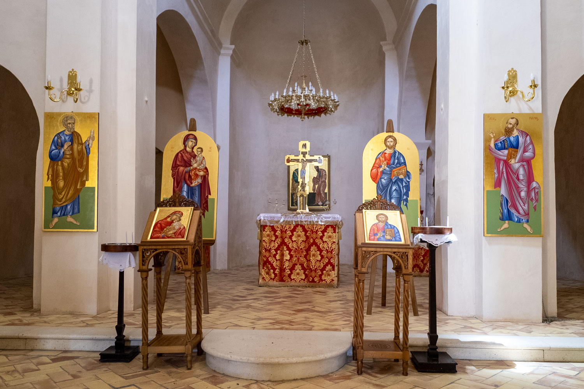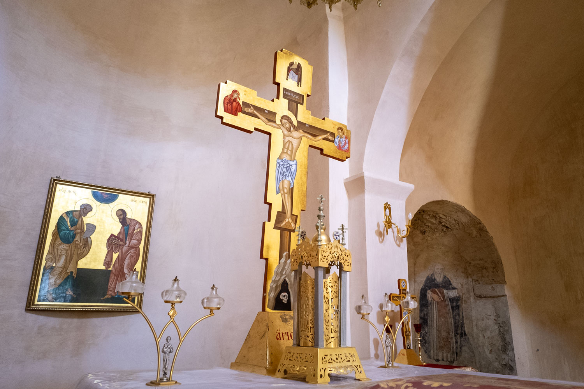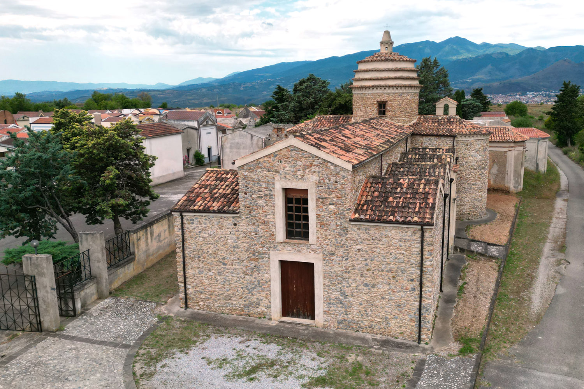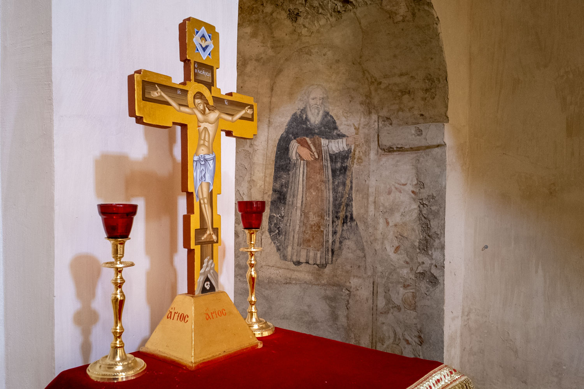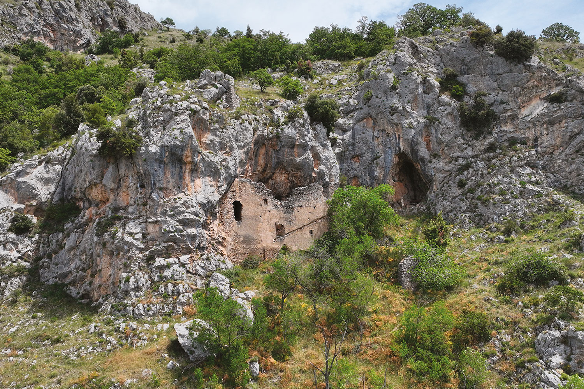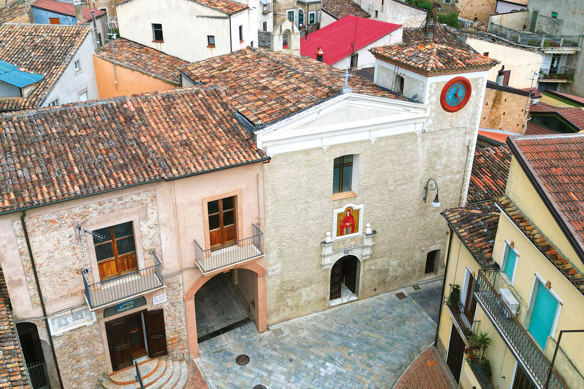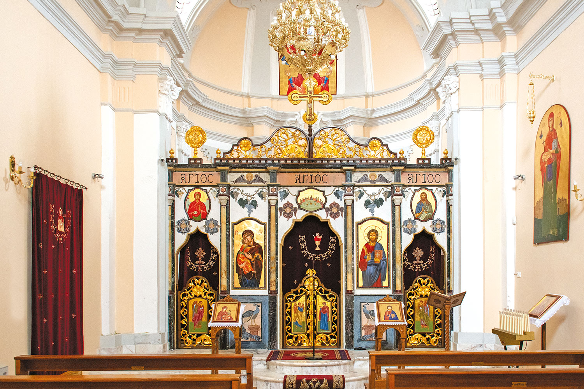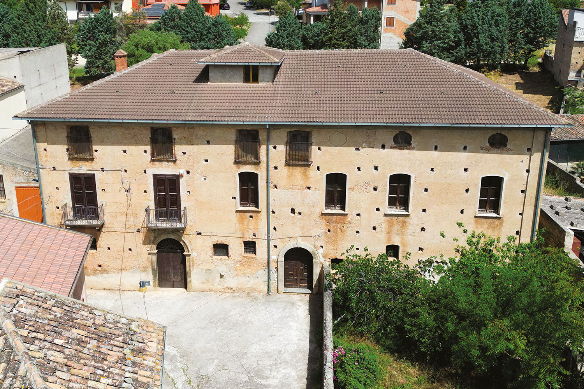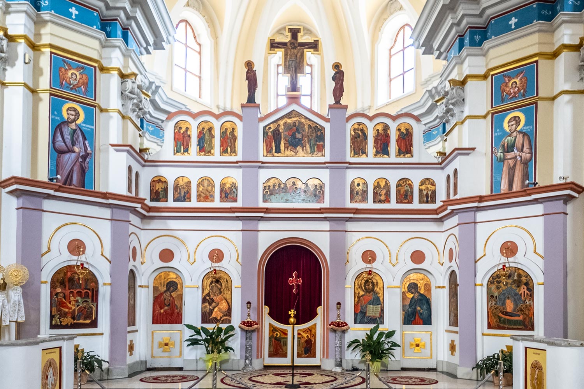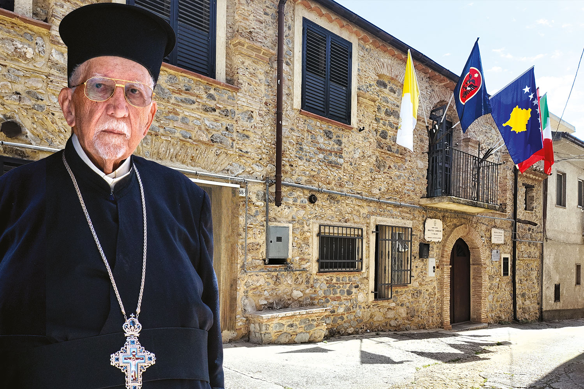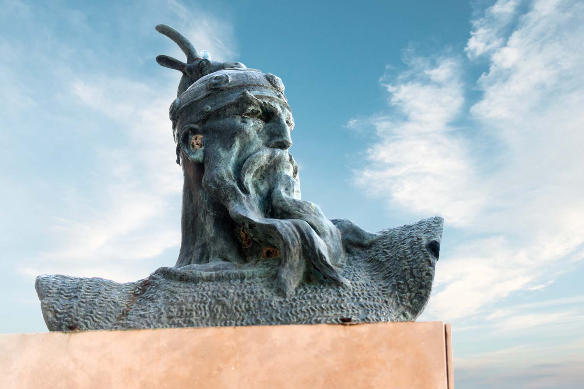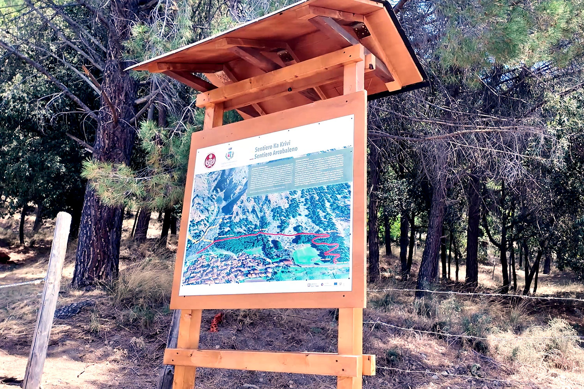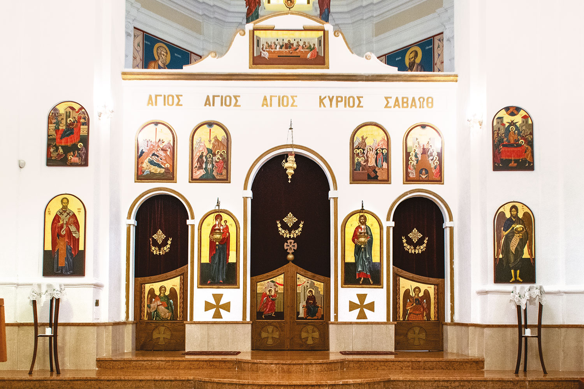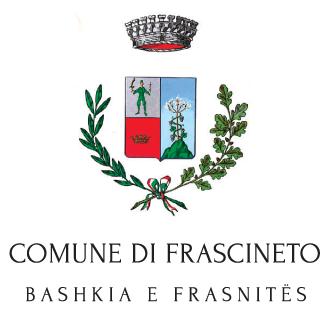Chiesa dei SS. Pietro e Paolo

La Chiesa presenta una pianta tricora (tre absidi aggettanti poste su due assi ortogonali) una cupola a gradoni concentrici rastremati con copertura in tegole. L’architettura attuale risale alla prima metà del XVII secolo ed è da considerarsi verosimile sviluppo di una originaria struttura a croce greca iscritta in un quadrato, con cupola centrale e absidi aggettanti di cui, quella orientale, fu mantenuta nella struttura seicentesca fino agli anni Cinquanta, allorché un infelice restauro ne determinò la distruzione. L’interno, diviso in tre navate, presenta tracce dell’originaria decorazione dalle quali si evincono le rappresentazioni del Padreterno e dei santi Antonio il Grande, Rocco, Vito e Biagio, tutti risalenti al 1650. L’edificio era legato all’Ordine dei Cavalieri di Malta, per i quali svolse, probabilmente, la funzione di chiesa-ospedale.
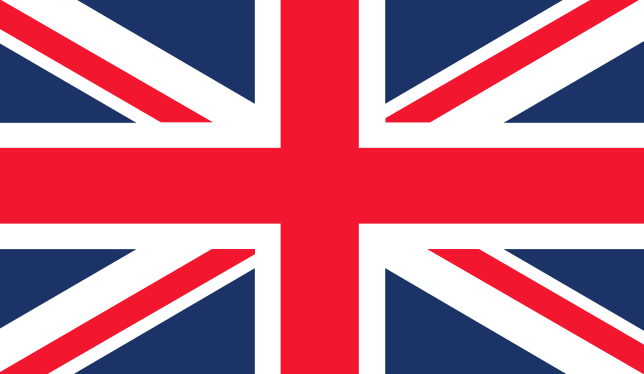
CHURCH OF SS. PETER AND PAUL - The Church of SS. Peter and Paul features a tricora layout, characterized by three protruding apses set on two orthogonal axes, and a dome with concentric stepped layers covered with tiles. The existing structure dates back to the first half of the 17th century and is believed to have evolved from an original Greek cross plan inscribed within a square, with a central dome and projecting apses. The eastern apse was preserved in the 17th-century structure until the 1950s, when an unfortunate restoration led to its destruction. Inside, the church is divided into three naves and retains traces of its original decoration. Among these, one can identify representations of the Almighty Father and the saints Anthony the Great, Roch, Vitus, and Blaise, all dating backto 1650. The building was associated with the Order of the Knights of Malta, and it likely served as a church-hospital for them.
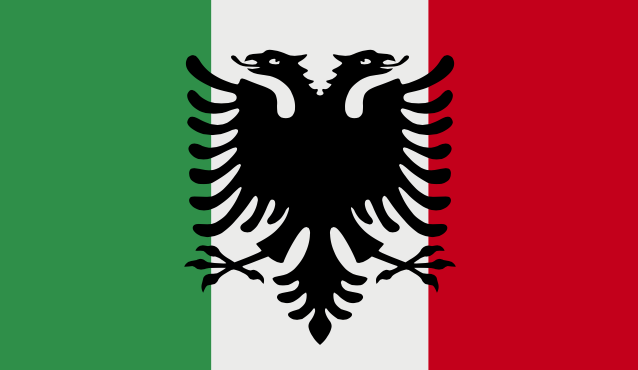
QISHA E SHËN PJETRIT E SHËN PALIT - Qisha ka formë trikore (me tri absida çë dalën jashtë, të vëna mbi dí boshte ortogonalle) e një gubull shkallë-shkallë, çë vogëlohen ka fundi njera lart, e mbuluar me qaramidhe. Arkitektura e sotshme është ajo e së parës gjimsë të shekullit XVII e mund të jetë shtjellimi i strukturës së parë me formën e kriqes greke të shkruajtur mbrënda njëj kuadhrati, me gubull te mesi e absida çë dalën jashtë; absida ka del dielli qe e mbajtur te struktura e shekullit XVII njera te gjimsa e shekullit XX, kur vanë për t’e ndreqjen e e shkatërruan. Mbrënda, Qisha është e ndarë në tri navata e mbi muret gjënden gjurma pikturash të lashta, të bëna te viti 1650, çë përfaqësojën Tënzot, shënjtrat Ndonin e Math, Rokun, Vitin e Vlashin. Qisha ish e lidhët me Kalorët e Malltës, çë e përdorjen si qishë-spitall.

La Chiesa presenta una pianta tricora (tre absidi aggettanti poste su due assi ortogonali) una cupola a gradoni concentrici rastremati con copertura in tegole. L’architettura attuale risale alla prima metà del XVII secolo ed è da considerarsi verosimile sviluppo di una originaria struttura a croce greca iscritta in un quadrato, con cupola centrale e absidi aggettanti di cui, quella orientale, fu mantenuta nella struttura seicentesca fino agli anni Cinquanta, allorché un infelice restauro ne determinò la distruzione. L’interno, diviso in tre navate, presenta tracce dell’originaria decorazione dalle quali si evincono le rappresentazioni del Padreterno e dei santi Antonio il Grande, Rocco, Vito e Biagio, tutti risalenti al 1650. L’edificio era legato all’Ordine dei Cavalieri di Malta, per i quali svolse, probabilmente, la funzione di chiesa-ospedale.

CHURCH OF SS. PETER AND PAUL - The Church of SS. Peter and Paul features a tricora layout, characterized by three protruding apses set on two orthogonal axes, and a dome with concentric stepped layers covered with tiles. The existing structure dates back to the first half of the 17th century and is believed to have evolved from an original Greek cross plan inscribed within a square, with a central dome and projecting apses. The eastern apse was preserved in the 17th-century structure until the 1950s, when an unfortunate restoration led to its destruction. Inside, the church is divided into three naves and retains traces of its original decoration. Among these, one can identify representations of the Almighty Father and the saints Anthony the Great, Roch, Vitus, and Blaise, all dating backto 1650. The building was associated with the Order of the Knights of Malta, and it likely served as a church-hospital for them.

QISHA E SHËN PJETRIT E SHËN PALIT - Qisha ka formë trikore (me tri absida çë dalën jashtë, të vëna mbi dí boshte ortogonalle) e një gubull shkallë-shkallë, çë vogëlohen ka fundi njera lart, e mbuluar me qaramidhe. Arkitektura e sotshme është ajo e së parës gjimsë të shekullit XVII e mund të jetë shtjellimi i strukturës së parë me formën e kriqes greke të shkruajtur mbrënda njëj kuadhrati, me gubull te mesi e absida çë dalën jashtë; absida ka del dielli qe e mbajtur te struktura e shekullit XVII njera te gjimsa e shekullit XX, kur vanë për t’e ndreqjen e e shkatërruan. Mbrënda, Qisha është e ndarë në tri navata e mbi muret gjënden gjurma pikturash të lashta, të bëna te viti 1650, çë përfaqësojën Tënzot, shënjtrat Ndonin e Math, Rokun, Vitin e Vlashin. Qisha ish e lidhët me Kalorët e Malltës, çë e përdorjen si qishë-spitall.
AUDIO GUIDA
AUDIO GUIDA
Galleria fotografica
Video Guida
Video Guida
Video LIS
Video LIS
Virtual Tour
Virtual Tour
Scopri il percorso bizantino

